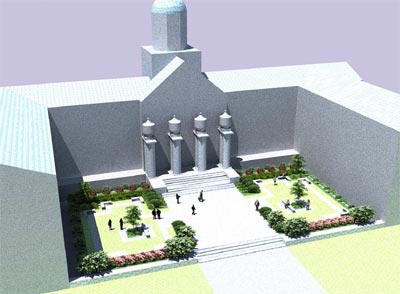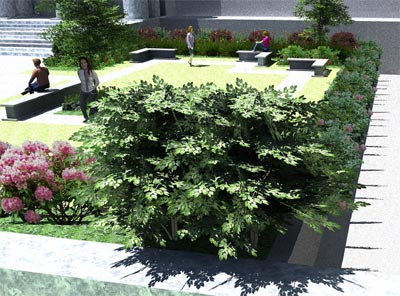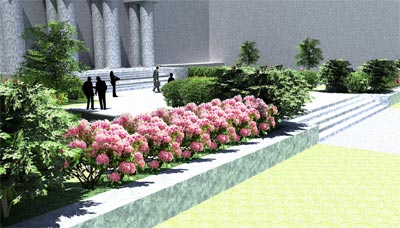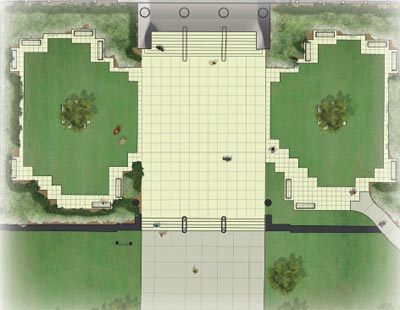| ||
| ||
| ||
|
The construction taking place in front of the Henry Hicks building is to create two courtyard-like settings on either side of the front walkway to make the building more welcoming and people-friendly, according to Louis MacDonald in Facilities Management. Expect there to be benches, gardens and plenty of outdoor space to enjoy once the project is complete. Just the place to relax between classes or take your lunch.
“There is quite a high demand on campus for more open space that can be used by students,” says Mr. MacDonald.
In the meantime, there will be disruptions. Aside from the obvious inconveniences of increased noise and dust due to construction, the front entrance will be blocked off. Although this may foil your shortcut to the LSC, the Henry Hicks building will still be open and accessible through the two side and west entrances.
The project has been designed by Cary Vollick, a landscape architect with the Halifax firm Vollick McKee Petersmann & Associates Limited. Mr. Vollick was also the lead designer for both the şÚÁĎłÔąĎÍřsign marking the Robie Street and University Avenue entrance to campus and the gazebo and play structure behind the LSC.
The work is scheduled to be completed by December of this year.
LINK:




