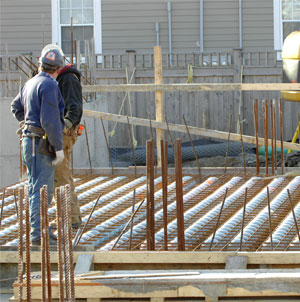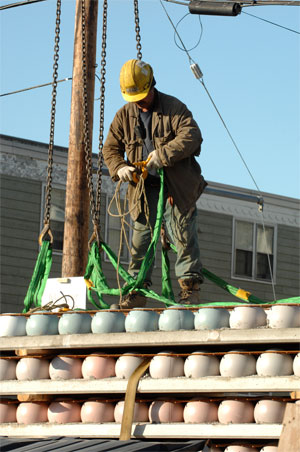 |
| The new academic building is being built using "BubbleDeck" technology. (Danny Abriel Photo) |
As you walk along the sidewalk on Coburg Road past the construction site, you may have wondered, “What the heck are the bubbles for?”
Destined to become the greenest building at Dalhousie, the new academic building at Coburg Road and LeMarchant Street is being constructed using leading-edge technology, including solar panels and smart lighting. But that’s not all: it is only one of three buildings in North America to use “BubbleDeck” technology, a revolutionary building method based on the use of hollow, recycled plastic balls.
BubbleDeck is a concrete slab filled with hollow recycled plastic balls; the construction method uses fewer materials and energy than traditional construction. In fact, it reduces 35 per cent of concrete used with the same bearing effect. Also, every component can be recycled, so there is no waste generation. The bubbles, manufactured in Quebec City, are made from 100 per cent recycled plastic. Energy consumption and emissions both in the production and transportation of the materials is reduced and the noise emission is also reduced in production transportation and assembly.
 |
| The "bubbles" are balls made of recycled plastic. (Danny Abriel Photo) |
BubbleDeck originated in the early 1990s in Denmark, and in 2005, the first tests outside Europe were conducted at ���ϳԹ���by former engineering student Andrew Feener, who is now employed with BubbleDeck Atlantic and working on this project. Since that time, two buildings have been constructed in North America using the technology tested at Dal.
“The main benefit of this technology is the amount of time saved in site preparation compared to conventional slabs, thus allowing a faster turnaround,” explains Omar Khartabil, project leader. “However, this is dependent on experience gained and the ease of using this technology by the formwork contractors. Since this is a very new and unknown method … there has been a steep learning curve.”
This unique building method required an adjustment in the overall project management. “It required the project team (especially the designers) to work harder at the initial stages of the design since the precast part of the slabs had to count for the opening required by the electrical and mechanical trades,” said Mr. Kharabil. “More pressure was applied up front to get the design completed ahead of time, as compared to a conventional slab, and required the coordination of the different users' requirements.”
Another advantage of using BubbleDeck is its flexibility. There are varying height restrictions on the site of the building. BubbleDeck enabled the building to use multiple grades and has added advantage of allowing an increased amount of natural light, as fewer columns are required with this construction method.
In addition to the bubbles, other steps have been taken to ensure the building is maximizing sustainable features. The design includes a partial green roof on top of the classroom section, which helps filter pollutants out of the air and rainwater, reduces carbon dioxide levels, increases the roof's life span, and reduces heat loss and energy consumption in the winter months. Solar wall panels will provide a source of renewable energy and the smart lighting system will reduce electrical lighting costs. The OpiNet sensors, monitor and document the indoor air quality. The sensors will monitor levels of carbon dioxide, carbon monoxide, humidity, total volatile organic compounds (TVOCs) and small particles.
The lighting control system will monitor light levels in different spaces of the building and automatically adjust to maintain uniform light levels in all spaces. Such controls will enable better use of natural light and reduce the use of lights when not needed especially in unoccupied spaces.
The building also boasts another ���ϳԹ���first: it’s the only building on campus to contain a cistern. Located in the basement, it will collect approximately 70,000 litres of rain water that can be used as non-potable water to flush toilets and landscape, thus reducing water consumption in the building.
���ϳԹ���will be applying for a gold standard in LEEDS certification for the new building.
LINK:
